Kitchen Remodels – Our Processes
What To Expect Before Your Project Begins:
 Pictures & Phone Consultation
Pictures & Phone Consultation
The first step is to send us pictures of your project. This helps us to be able to see what you’re seeing so we know how to better help you! Then we’ll have a phone conversation, where we will have an open, honest discussion. We’ll discuss your project, pricing, and see if we’re a good fit for each other!
 In Home Design Consultation
In Home Design Consultation
If you agree with the investment in your project and the work that will be done over the phone, this is a time to meet with you and any other decision makers to go over the project in person.
During this consultation we will ask for a pre-discussed design consultation fee dependent on the size of your project.
The design consultation fee will include 1-2 hours with our on staff designer, picking out materials, going over your layout options and discussing your style. We will measure your space and provide CAD drawings of your project that you can use for permitting whether you decide to move forward with us or not.
Once materials are selected, we will provide you with a written proposal. If you choose to move forward with us, the design consultation fee will be waived.
 Get On The Schedule
Get On The Schedule
Once you agree to all design options, we will need a 50% deposit to put you on our schedule. We will start ordering materials and begin the permitting process.
We will wait until your cabinets and other selections are in and we have them fully assembled. Then we will begin demo. This way, we typically can have your project complete in about 3-5 weeks, dependent on how complex the other parts of your project may be.
We’ll put together a production schedule so that you’ll know when we’re starting, how long the remodel will take, and when you’ll be able to enjoy your new dream space. You will get a reminder a few days before your project start date.

Construction Begins
Now that everything is all set, we’ll perform a pre-job walkthrough with you to ensure everybody is on the same page. Then, the transformation starts!
 Completion Walk through
Completion Walk through
The final step is a final job walk through. We’ll go over your completed project together to ensure that you are happy with every detail, no matter how small!
What To Expect During Your Kitchen Remodel
A few days before your kitchen remodel begins, you will meet with our designer and general contractor to go over all of the details to make sure we are all on the same page.
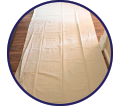
1. We will cover your floors and any areas that could be damaged during the renovation process.
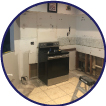
2. We will remove and dispose of your existing kitchen cabinets, backsplash, and any walls, soffits, or floors pertaining to your project and disconnect plumbing and appliances.
(If we are only painting your cabinets, we will take the doors / drawers for sanding and painting.)
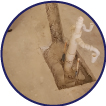 3. If you are moving plumbing, we will trench your concrete floors, update your plumbing, fill the hole with subterranean termite spray, cover the hole with visqueen as a vapor barrier, and concrete to grade.
3. If you are moving plumbing, we will trench your concrete floors, update your plumbing, fill the hole with subterranean termite spray, cover the hole with visqueen as a vapor barrier, and concrete to grade.
Note* treating for subterranean termites is necessary when breaking through your foundation ( learn more here )
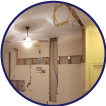
4. If you are updating electric, moving your hood vent or adding electric for under cabinet lighting, it will be done at this time.
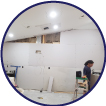
5. If you are removing walls or popcorn ceilings, we will fix drywall on walls and ceilings as necessary. We will mud, tape and texture.
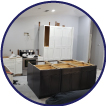 6. You are now ready for us to install your cabinets and handles. At this point, we will template for granite or quartz.
6. You are now ready for us to install your cabinets and handles. At this point, we will template for granite or quartz.
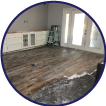
7. If you are replacing your floors, we will replace your floors with your choice of material: tile, vinyl, epoxy, laminate or wood (Note* We do not recommend laminate or wood in a kitchen) and new baseboards. We will prep your floors for levelness and any needed vapor or sound barriers.
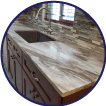
8. We will install granite or quartz countertops with your choice of sink and will reconnect your plumbing and appliances.
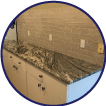
9. We will install tile or granite backsplash of your choice and paint if it is included in your project.
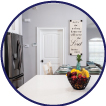
10. Of course you can communicate with us throughout the project, but at the end of the project, we will give you some blue tape and if there is anything you are not happy with, just mark it and we will make it right. When everything is complete, we will bring in a professional cleaning crew to clean the area that we worked on.
